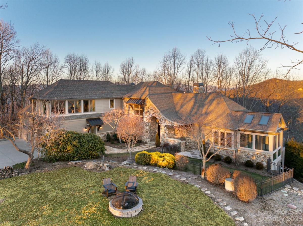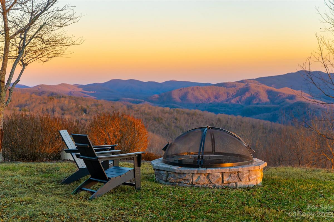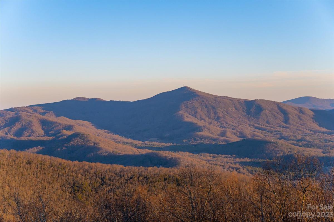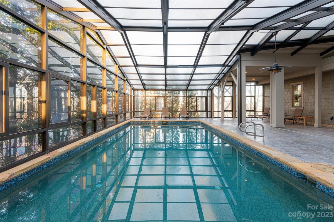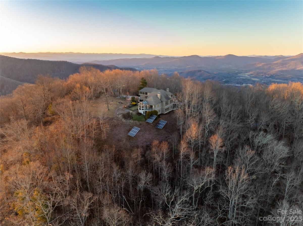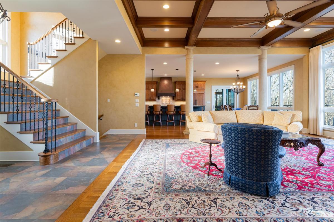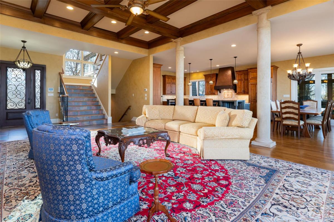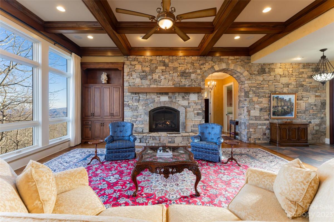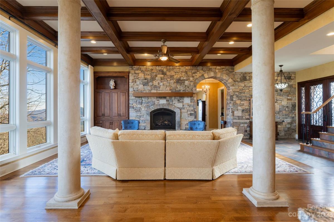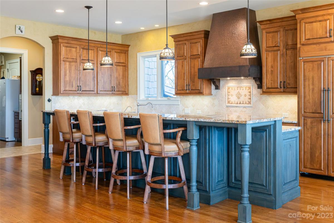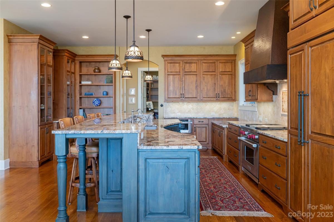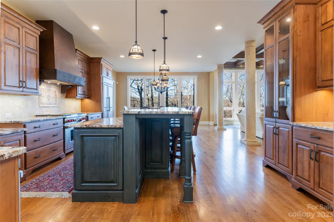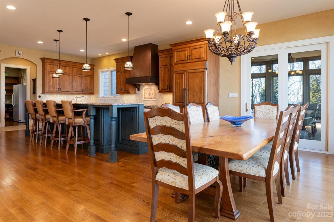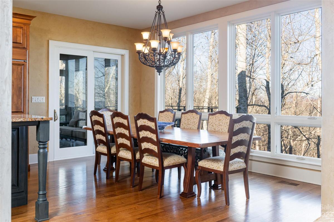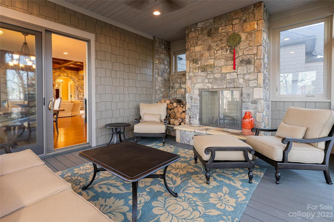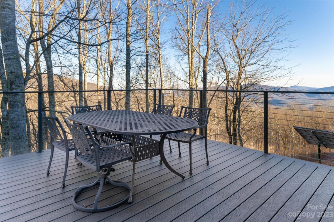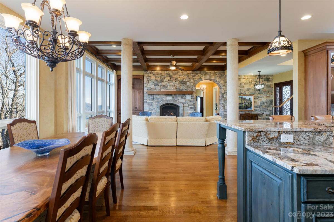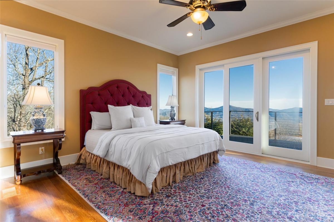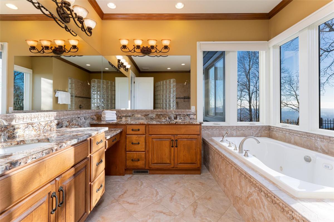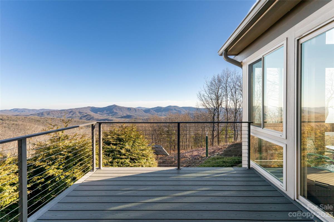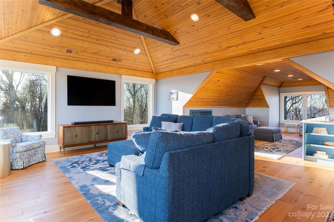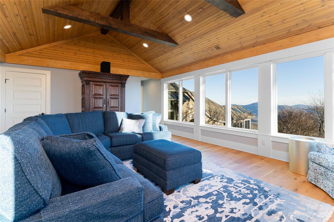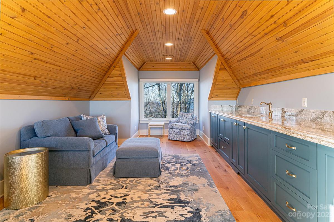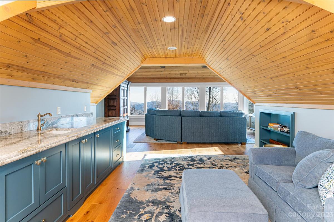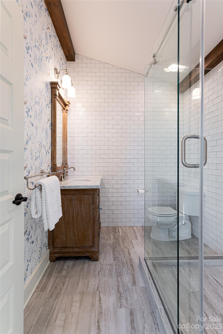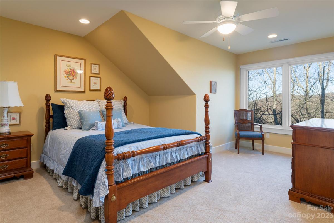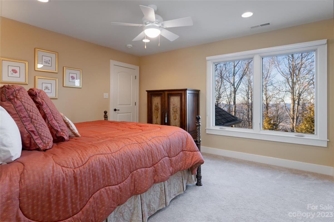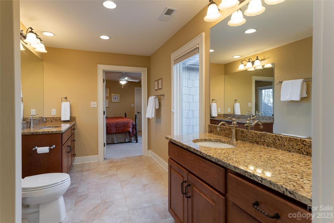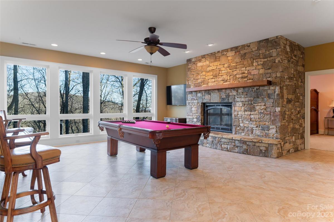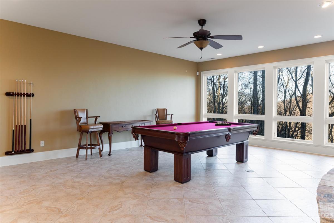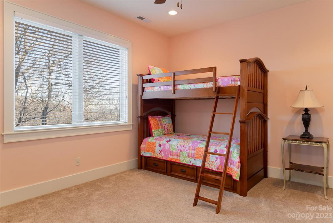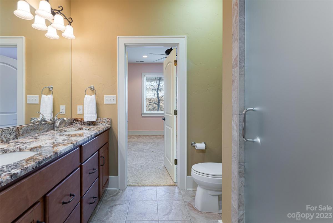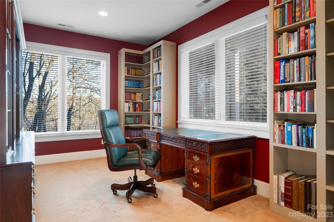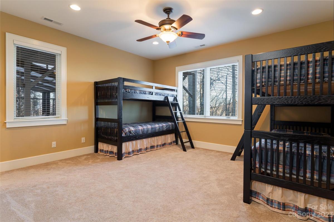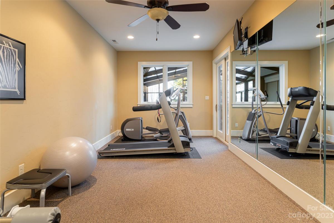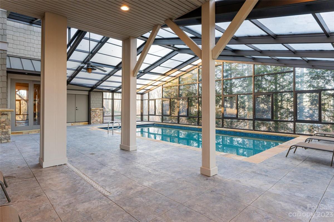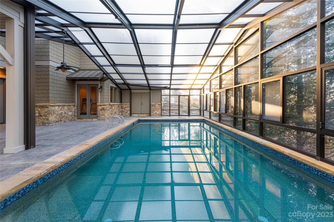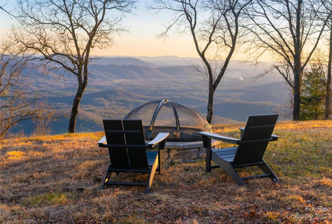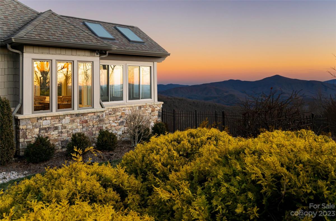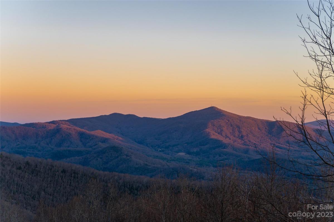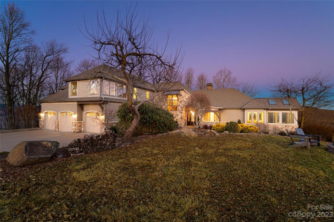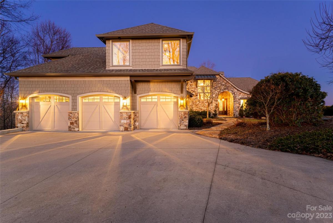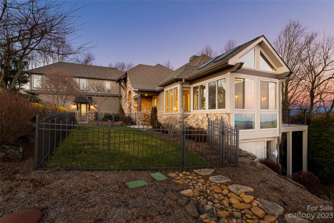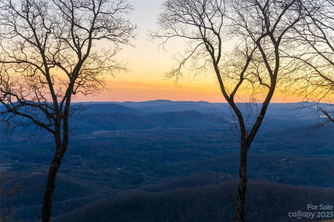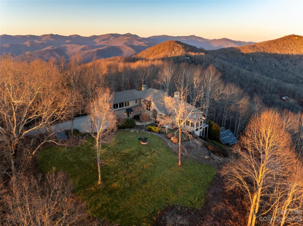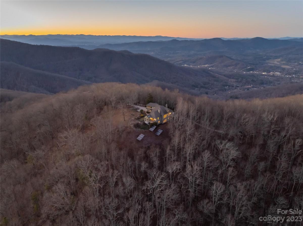Fairview, NC 28730
Hickory Forest is a custom built, 5 bed, 5+ bath mountaintop oasis on 24.5 acres at nearly 4,000 ft affording cooler summers. The interiors showcase incredible depth and natural light throughout a thoughtful and open floorplan. White oak floors, 10' coffered celings and a statement stone fireplace highlight the living room. The kitchen includes a large island, 36” Wolf range, custom cabinetry, and walk-in pantry. Enjoy a 4-seasons room with fireplace and elevated deck just off the dining room. The main level primary suite features double vanities, walk-in shower, jacuzzi tub, a deck, and 4-seasons room. The 2nd level includes a family room with wet bar and full bath, two guest bedrooms and full bath. On the terrace level a recreation room with gas fireplace leads to 2 en-suite bedrooms, home office, large gym, and enclosed heated pool with retractable roof. Additional features: 3 car garage, geothermal HVAC system, solar array, 2 wells, and LEED Platinum Certified Home 5-Star Rating.
| MLS#: | 4102952 |
| Price: | $3,695,000 |
| Square Footage: | 6244 |
| Bedrooms: | 5 |
| Bathrooms: | 5 Full, 2 Half |
| Acreage: | 24.59 |
| Lot Features: | End Unit,Private,Rolling Slope,Sloped,Steep Slope,Wooded,Views,Wooded |
| Style: | European |
| Year Built: | 2011 |
| Elementary School: | Fairview |
| Middle School: | Cane Creek |
| High School: | AC Reynolds |
| Parking: | Driveway,Attached Garage,Garage Door Opener,Garage Faces Front |
| HVAC: | Central,ENERGY STAR Qualified Equipment,Forced Air,Geothermal,Passive Solar,Propane,Zoned |
| Floors: | Carpet,Tile,Wood |
| Interior Features: | Attic Walk In,Built-in Features,Central Vacuum,Entrance Foyer,Kitchen Island,Open Floorplan,Pantry,Storage,Tray Ceiling(s),Walk-In Closet(s),Walk-In Pantry,Wet Bar,Whirlpool |
| Exterior Features: | Outdoor Shower,In Ground Pool,Rainwater Catchment,Storage |
| Listing Courtesy Of: | Premier Sotheby’s International Realty - 828-989-4487 |



